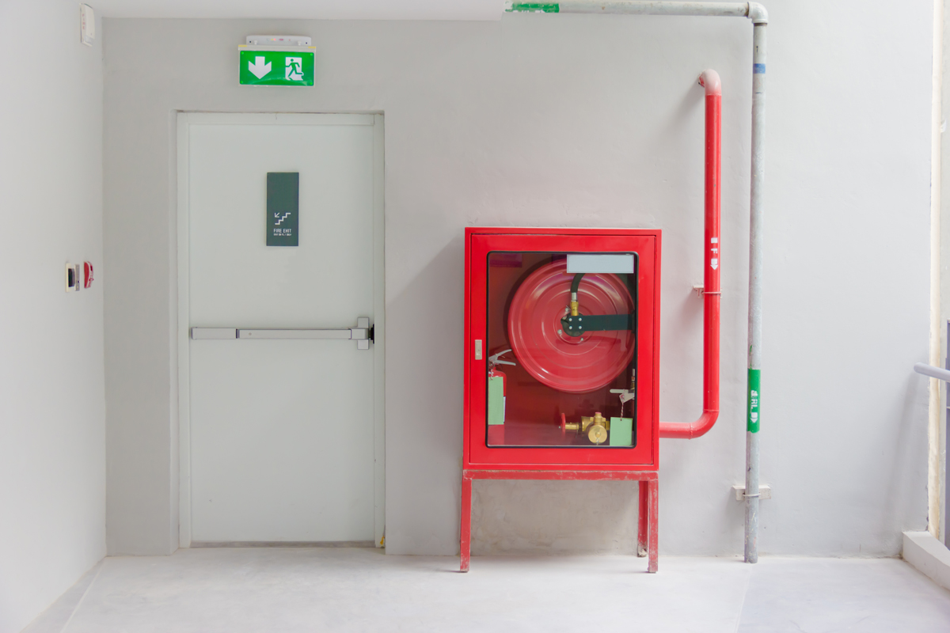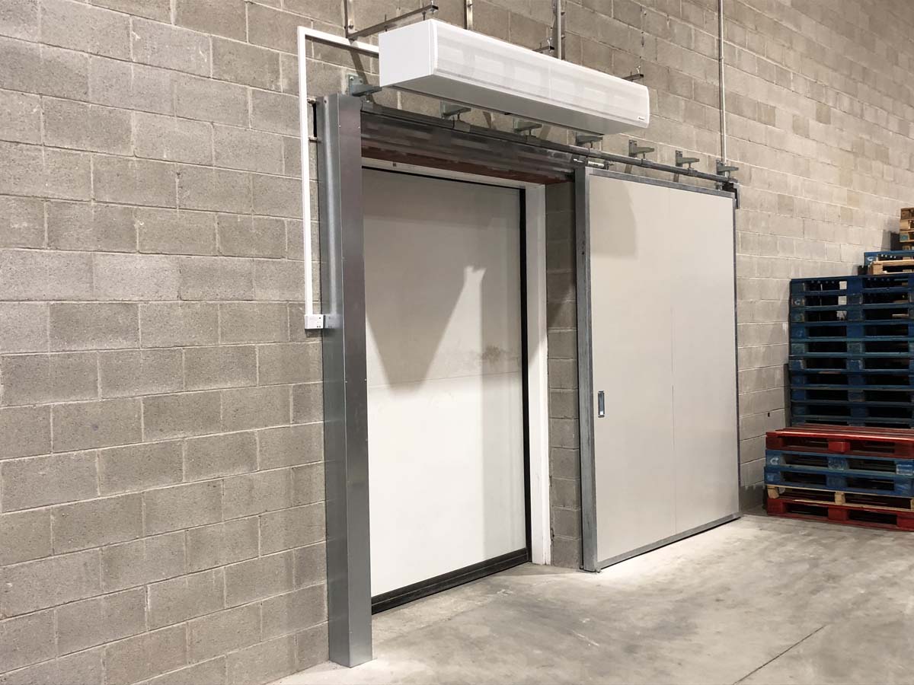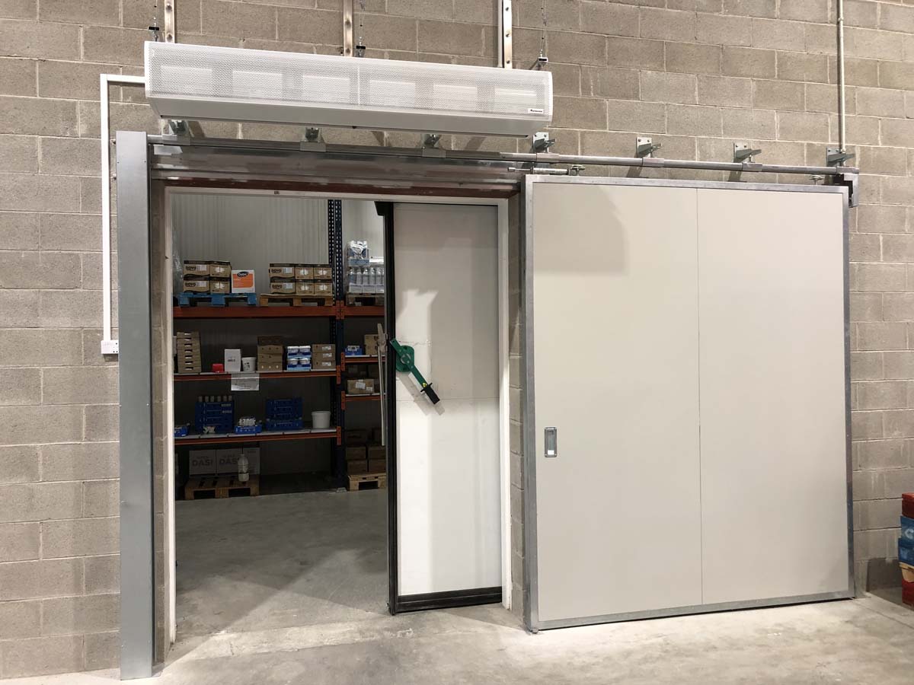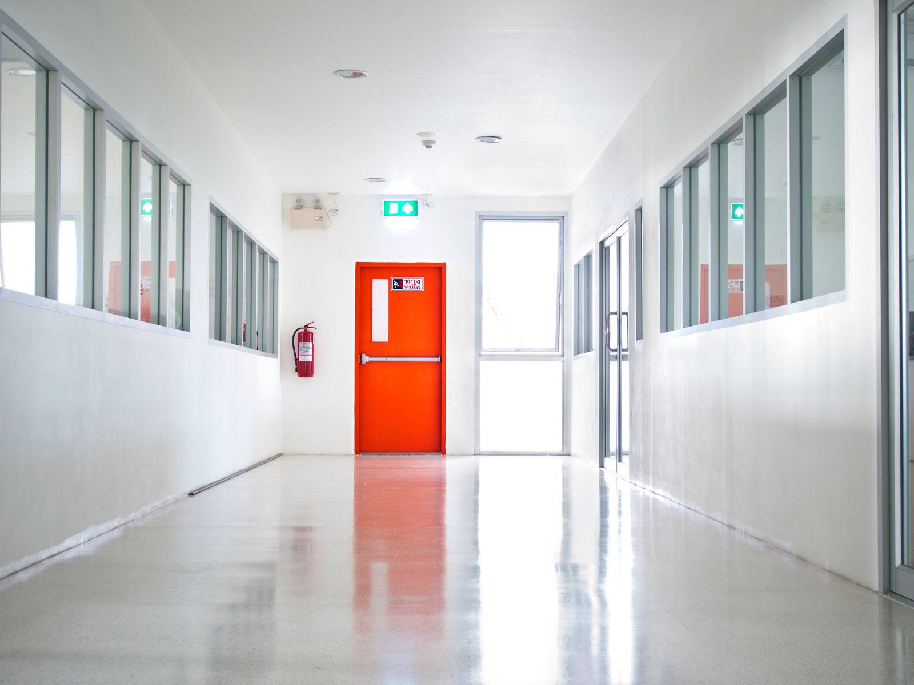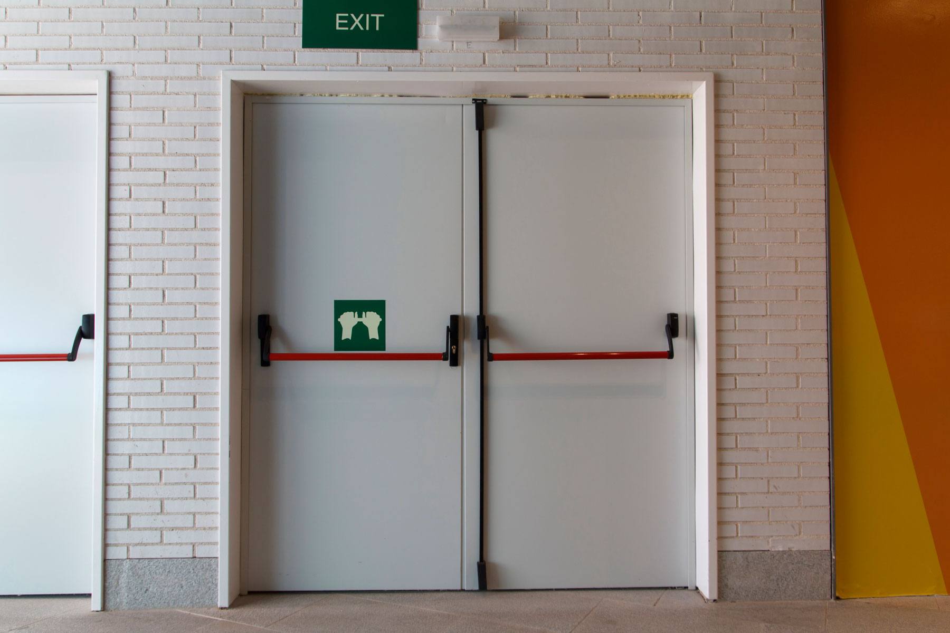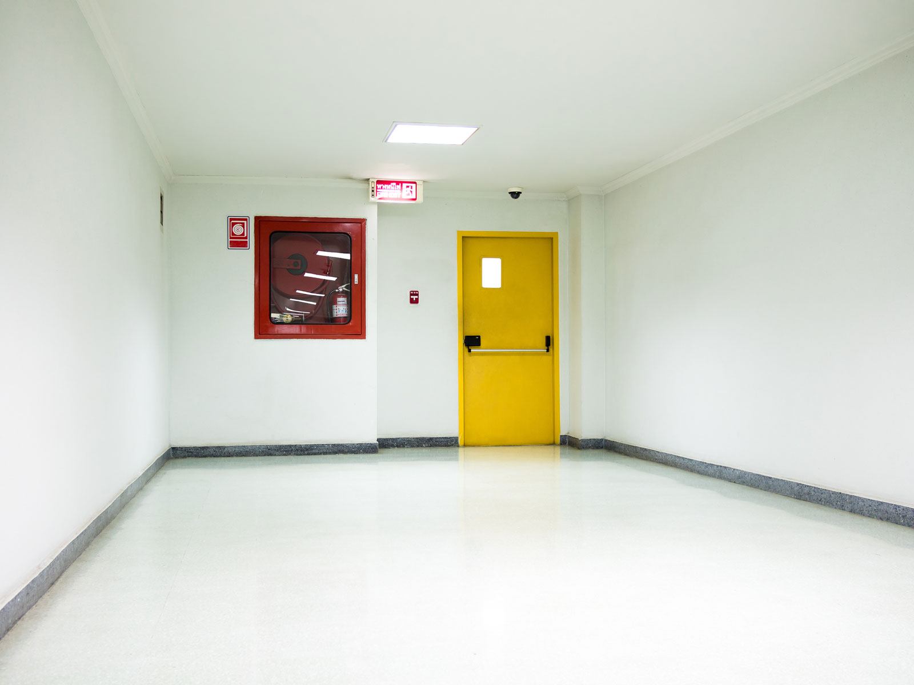
PCORT –
FIRE DOORS
Fire doors are used to section off different areas within an industrial premises, warehouse or business to ensure that, if a fire occurs, the area where it originated remains insulated, thereby preventing the fire from spreading to all other areas and allowing its swift control and extinction.
All fire doors must be manufactured in compliance with European standard 1634 and classified according to their degree of fire resistance (30, 60, 90 or 120 minutes). They can be pivoting (1 or 2 doors) or sliding, and we have multiple finishes and options available, including vision panels, anti-panic and closing systems.
ADVANTAGES
FEATURES
| ACABADO | Clasificación | Norma UNE-1634 – Puertas EI2 30 - EI2 60- EI2 90 - EI2 120 |
| Ignífugo | Doble capa de lana de roca de alta densidad y placa de cartón-yeso. | |
| Estructura | 2 planchas de acero de 0,8 mm, ensambladas entre sí sin soldadura. | |
| Espesor | 63 mm. Para EI-120 son de 75 mm. | |
| ESTÉTICA | Acabado | Galvanizado antinger - Prelacado - Inox. |
| Lacado | Blanco y Gris estandar. Opción : otros colores RAL a elegir. | |
| Medidas | Medidas estándar plazos más cortos. Opción: fabricación a medida. | |
| Hoja | Una o dos hojas, pudiendo ser asiméticas. |
| ACABADO | Material | Perfil exclusivo en Galvanizado - Prelacado - Inox. |
| Forma | Marco exterior esquinero de 1,5 mm de espesor. | |
| Ignífugo | Incorpora junta intumescente. | |
| Aislamiento | Burlete opcional para mayor aislamiento. | |
| INSTALACIÓN | Pared | Preparado para instalación a obra tanto con garras como con tornillos. |
| Perfil | Atornillándolo sobre un premarco metálico homologado. | |
| Panel | Suplemento que permite su adaptación a distintos espesores de panel. | |
| Entremuros | Marco tubular para instalación entre 2 paredes. |
| MANETA | Clasificación | Marcado CE |
| Cerradura | Reversible con caja de acero y frente cincado, embutida en la hoja. | |
| Cierre | En 1 punto. Opcional : en 3 puntos. Equipada con llave de serie. | |
| Forma | Juego de escudo más manivela con bocallave de nylon negro. | |
| BISAGRAS | Clasificación | Marcado CE |
| Número | 3 bisagras (4 bisagras para Ei2 120) | |
| Ajuste | Doble pala y regulación en altura. | |
| Doble hoja | Mecanismo de cierre automático de contra cerradura en la hoja inactiva. |
OPTIONS
TYPES
- PIVOTANTS
- CORRIDORS
FINISHES
- Antifinger
- Lacquered
- Inox
- Others
FRAME
- Panel
- Wall
- Profile
- Between walls
CONFIGURATION
- Sight glass
- Closures
- Panic exit
- Protections
- Customized

